Ok, so I've redone (almost) the whole house for generation 4. There are a couple of rooms left, but I don't need them yet, so I've done what I do need for now.
I am insanely proud of this, even if it is all pink (I'm not a very pink girl, but Kaity is.), so excuse my big head, and enjoy the pictures!
I'm almost certain you can click the picture for a bigger image.
Downstairs layout:
Omg... Is that a living room?! There's seating in gen 4?!
Yep, that's right! Living the life of luxury! :p The living room:
Basically, this was Madi's room gen 3, I just recoloured the walls, floors and ceilings, and of course moved her 20,000 images of Geoff! Kaity has pics of herself, Shaena, Rose and Jake as teenagers, I'm planning to get some of the twinnies (and any future kids she may/may not have) when they're old enough to use the photobooth.
The kitchen:
This took me an hour! I know, ridiculous. I've since added the wildflowers Taylor used to have to the counters, and changed the strip-lights to put out pink light. It has yet to be used, because the toddlers just have bottles, and Kaity has just been grabbing cereal or other quick meals like that. She will cook, promise.
Also, notice the kichen sink?! Omg, wow! :p Can't believe I lasted the whole of gen 3 without a kitchen sink!
Dining room:
This was Taylor's old room. As you can see, I knocked down the wall, making the downstairs open-plan, and a lot more suitable for the billions of parties I can't help but throw. Currently, there are pictures of Madi, Geoff, Taylor, Summer and Chiquita on the walls, purely because Kaity didn't have any of her own to put there. I'll take them down and swap them for ones of Kaity and her friends (she has quite a few, but I've only featured Shaena and Bonnie so far) and children.
Bathroom #1:
Again, this room is mainly just a recolour of the walls, floor and ceiling, bu the suite is all new. Toilet is unbreakable(!), and omg, a mirror! Lol, I went the whole of gen 3 without a mirror as well, and I now have two!
I've going to move the window that's surrounding the shower, I hadn't noticed that until looking at these pictures.
Upstairs layout:
I've only done two rooms up here so far, I'm considering extending the upstairs over the shop (pictured right), because I love how much space there is. This would mean I could extend Kaity's room into the room that's currently the bathroom, change the spare bedroom into part of the hallway, give Kaity an ensuite, and create a further two large bedrooms. We'll see.
Nursary:
That giant poster needs to be replaced. It was a celebrity gift I recieved in gen 3, and I put it in here because this was originally Kaity, Rose and Shaena's room. I also need to add a rug, because the floor looks very bare. I think this will stay as the twins room when they're older, but it may stay as the nursary instead. Again, we'll see.
Kaity's room (my favorite):
I meant to recolour the ceiling when I realised how bright it was compared to the walls. Unfortunately, I forgot, but I'll remember one day.
I love this room. It's so Kaity. I have never used that bed before, or that dresser(from the same CC set as downstairs bathroom mirror, I'll look it up if anyone wants it)
There is a picture of the twins on the wall opposite the bed, but it's around the corner so we can't see it.
The shop:
(Damn snow!)
There's one parking bay out the front, and four the other side of the house. I don't know why I thought a fake shop needed a carpark, but there ya go...
(Some how I forgot to take an arial layout view)
Office area:
Kaity's desk on left, Shaena's on right. This is where they polish gemstones and grind insects and plants to powder (In the story only, I promise I'm not breaking any rules, and following my rolls IRL, even if they're not in the story yet ;) )
'Nursary' area:
Directly opposite the office area.
'Reading' area:
Complete with Misty's gypsy caravan rabbit hole rug (found here), that moon ball thingy(I don't have a crystal ball, and am too lazy to find one, so that will do as it's just for deco anyway), and a coffee machine.
View from back looking to front:
The bathroom is behind that wall on the left.
Bathroom!:
Aww, the likkle potty next to the big girl toilet :)
The sink end:
Dunno why I put in two sinks, but it looks pretty :)
The following rooms have the 'beautifully decorated' moodlet: kitchen/diner, Kaity's room and the nursary. I'm working on the bathroom and living room. The entire shop is 'beautifully decorated', including the bathroom.
Ok, so that's the tour!
I'm sosososososo proud of myself, and it didn't take as long as you'd expect! (about 7/8 hours total) I'll showcase the other rooms and possible extension when they're done.
(At the time of posting, my viewcout was at 5555. Hehe :D)
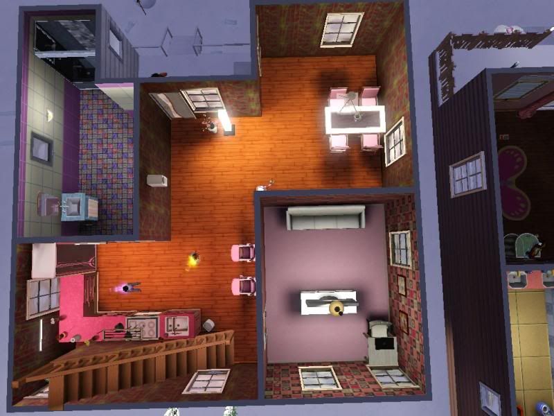
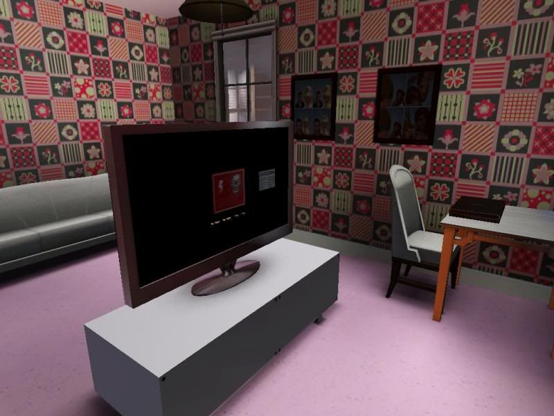
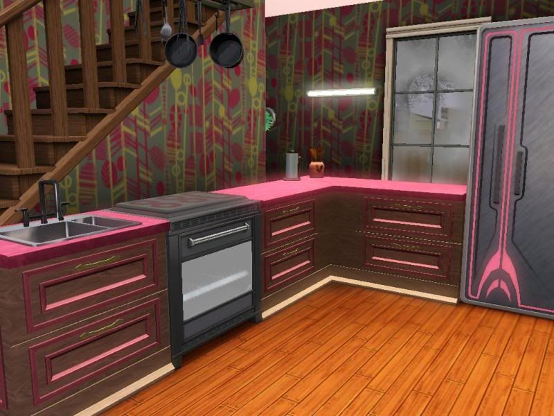
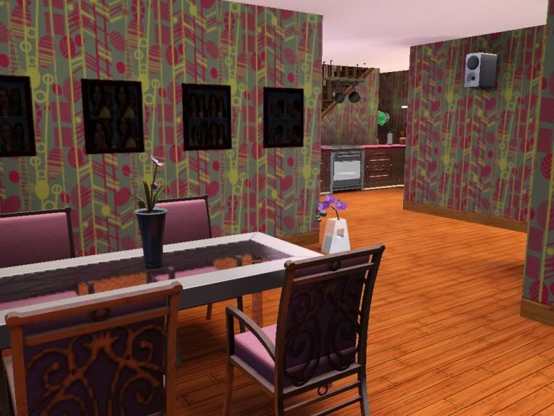
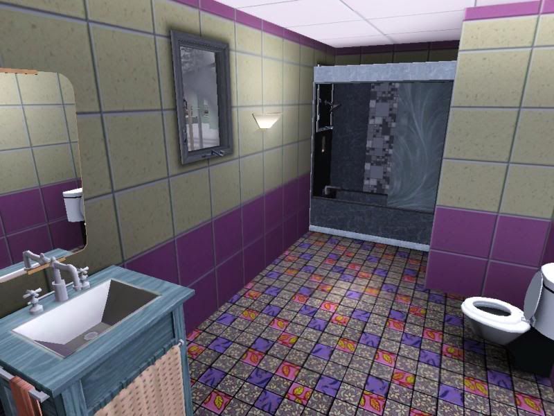
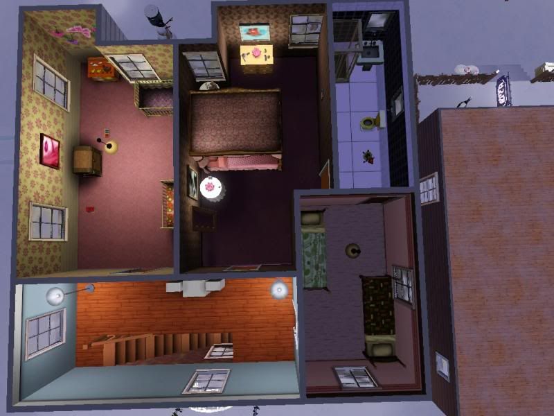
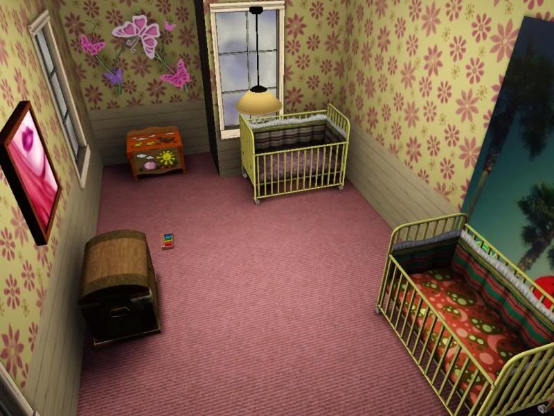
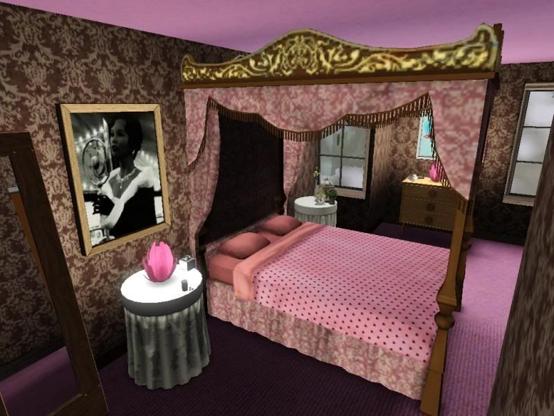
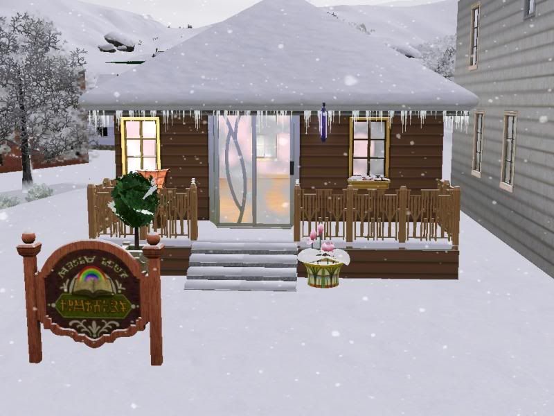
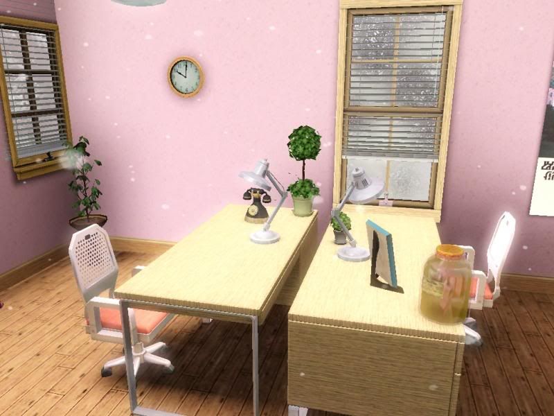
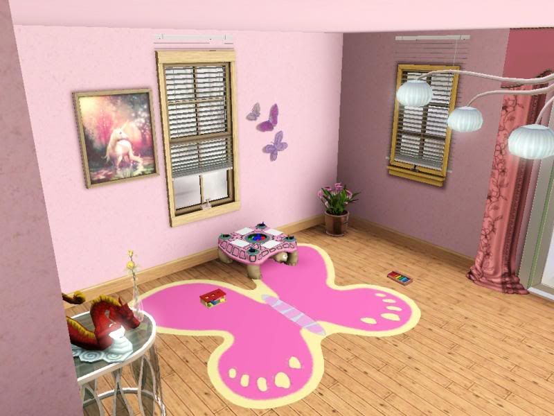
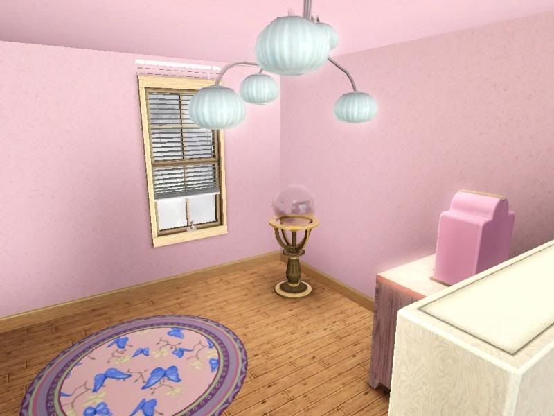
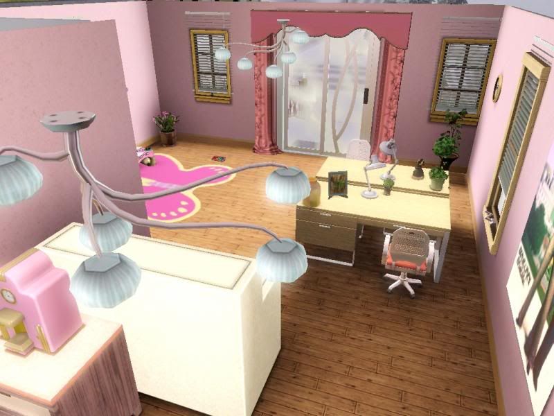
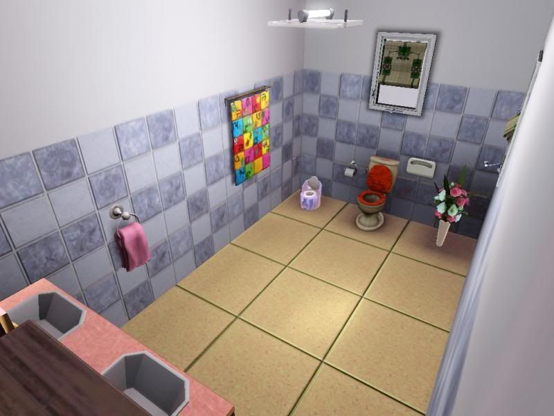
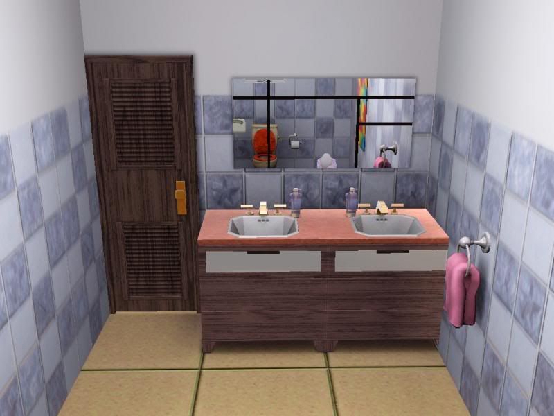
Awesome! Shadow approves of al the pink, and of your magic shop.
ReplyDelete=D
Haha, I bet he'd love to come for a visit ;)
DeleteVery impressive (if a little too pink for my preferences), I shall look forward to seeing the additional work when its done
ReplyDeleteThank you :)
DeleteYes, it's waaaay too pink. Especially with how pink the blog itself is :|
Honestly, I don't even like pink that much! Promise! But, Kaity's favorite colour is pink, and I seem to have a trend of mostly having girl children, so I thought pink would work fine.
Love seeing the interior of the house and how you've redone it! All.The.Pink! Wow. But at least it's not pepto pink or anything. lol. It balances well. ;) You've obviously spent a lot of time on it!
ReplyDeleteThanks :) Yeah it took a while :p
DeleteYou didn't have a sink or a mirror! :O
ReplyDeleteoh wow, those are some pink kitchen counters, lol. I *really* like her bedroom, and actually I like the ceiling with it, too. You did a really great job on that. The shop is super cute too--is it on the same lot as the house? Can't remember if you've said or not; my brain is smashed from final exams.
I know!! Couldn't afford them initially, and then just forgot about them :p
DeleteYeah, Kaity's room is my favorite, along side the kitchen. Thank you :)
Yeah, the shop is about 2 squares away from the house.
Good luck with exams!
Absolutely gorgeous!
ReplyDeleteOh, thank you :D I guess you like pink then? ;)
DeleteCute house!
ReplyDeleteI love that house. I didn't know that you could put rabbithole rugs on residential lots. I think that the house is a good balance between Kaity's love of pink and your sanity. James's favorite color was hot pink, but I couldn't bring myself to decorate the house in that shade. I just gave him pink striped underwear as pajamas through his YA lifestage, so I saw a lot more of the hot pink than you guys did. ;)
ReplyDeleteThank you :)
DeleteYep, RHrugs can go anywhere, which is useful for this purpose. I'm yet to discover if it would get rid of the 'stir crazy' moodlet, and if I need to call a sitter when she goes inside, but it's fine anyway.
LOL! I could never see James as a hot pink kinda guy. That would have been hilarious if you'd decorated his house with it :p
Maybe your family got to live in Barbie's dream house after all! Ahaha. It looks really nice though. Great job! I myself love decorating houses. I can't build them, but I can decorate them like a pro.
ReplyDeleteThe house is really gorgeous!
ReplyDeleteI love interior shots, wish more bloggers would include them! Looks really nice. I'm bad at building, it always comes out all boxy, but I love decorating. And oh the little shop! Generally I just ignore my sims' favourite colour. :/ Maybe I should be kinder.
ReplyDelete